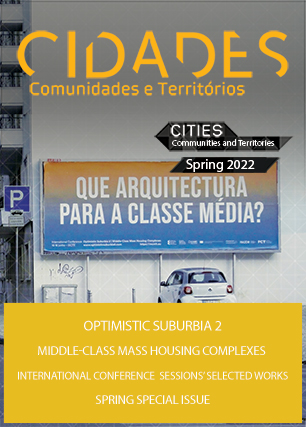Total Heavy Prefabrication: Santo António dos Cavaleiros (SAC) and Quinta do Morgado (QM)
Overview of the building process, exterior panel pathologies and a study for their rehabilitation
Keywords:
Total Heavy Prefabrication, Fiorio Process/ICESA, Santo António dos Cavaleiros, Quinta do Morgado, Pathologies, RehabilitationAbstract
Prefabrication is one of the two great methods of industrialized construction that became cost-effective after World War II. The development of such industrialized building techniques was prompted by the great shortage of buildings resulting from the massive destruction of cities, the big demographic explosion and the industrial concentration after World War II (Blachère, 1975).
Traditional construction, which was diffused and disorganized, short of skilled labour, materials and energy, came out ineffective. Most European countries came to the conclusion that housing provision, in terms of quantity, speed of construction and price, could only be solved with the use of industrialized construction.
The use of heavy prefabrication in Portugal began in the mid-1960s, in order to meet the large national deficits (requiring 500,000 new dwellings per year). The first Portuguese building experience with this kind of technology began in 1964, accomplished by the construction company ICESA - Indústria de Construção e Empreendimentos Turísticos. This presentation will explore two significant case studies built by ICESA: Santo António dos Cavaleiros (SAC), a Housing unit of real estate development, with 42 hectares, located in the Lisbon Metropolitan Area, near the Frielas bridge, Loures, about 2.5km away from the main city centre. Around 3000 dwellings were grouped in small-scale buildings (up to 5 floors) and towers (11 floors). They were divided into several categories, according to the organization of the space, floor area, materials and appliances, and typologies of one to four bedrooms per apartment; and, Quinta do Morgado, a Housing unit located in Lisbon, next to the Encarnação neighbourhood, where a total of 1660 dwellings were spread throughout 20 hectares. The planning, design and construction of this housing complex is the result of a bidding process carried out by the Lisbon City Hall (initially for 1140 houses), to tackle the housing problem of the lower classes.
References
Alonso, M. et al (1974), Prefabrication Teoria e Prática, (2) pp 607, Barcelona: Editores Técnicos Associados, S.A.
Blachére, G. (1975), Technologies De La Construction Industrialisée, pp 3 and 8, Paris: Editions Eyrolles.
BRE. (1991), Housing Defects Reference Manual, 110-111, London: E. & F. N. Spon.
CIB (1993), Building Patology/A State-Of-The-Art Report, pp 6,15, 16, 32, and 14-16: CIB
CSTB (1997), Panorama des Techniques Du Bâtiment 1947-1997, pp 4, 13,14,17, 18, 20, 33, 44/51 and 130, Paris: CSTB
European Commission (1999), Construct 99/379/ ETA Guideline in External Thermal Insulation Composite Systems with Rendering, pp 15,16, 23-40 and 66-71, Brussels: EOTA.
European Commission (1999), DRAFT ETAG nº 14, Guideline for European Technical Approval of External Thermal Insulation Composite Systems with Rendering, Bruxelas: EOTA.
Freitas, V. (1995), Condensations in Portuguese Buildings, communication presented at the International Symposium on Moisture Problems in Building Walls, pp 75, 76, Porto: Vasco de Freitas and Vitor Abrantes.
Koncz, T. (1962), Manuale della prefabbricazione, Milano: Edizioni Tecniche Bauverlag.
Oliver, A. (1997), Dampness in Buildings, pp 157, London: Blackwell Science, (2sd ed).
Reaes Pinto, A. (1973), A Pré-Fabricação na Industrialização da Construção. Comunicação ao 2º Colóquio Nacional da Indústria de Construção, pp 9, Lisboa: 2º Colóquio Nacional da Indústria de Construção.
Downloads
Published
Issue
Section
License
Copyright (c) 2022 Alberto Reaes Pinto

This work is licensed under a Creative Commons Attribution-NonCommercial-NoDerivatives 4.0 International License.
CIDADES, Comunidades e Territórios by DINÂMIA'CET-Iscte is licensed under a CC-BY licence.






