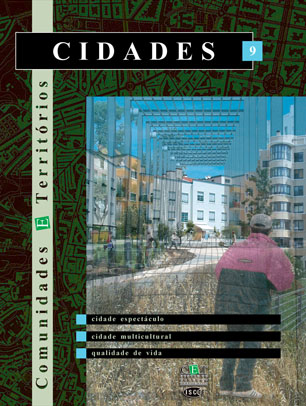Siza Vieira in Évora: Revisiting an Experimentation
Keywords:
architecture, evaluation, experimentation, ways of inhabiting, Siza VieiraAbstract
The experimental project of Siza in Évora - the Bairro da Malagueira (houses with a roof terrace) - due to its size (1200 houses), duration (1977-2000), innovation in terms of habitat typologies and urban morphology, and consequent ideological and political implications, is the subject of socio-architectural research and evaluation. The results of this research reveal that, between a rationalist position and a care for the architecture of the house, the commitment of Siza allowed, on the one hand, to create a neighbourhood with a strong identity and, on the other hand, to respect the ways of living in a house. Despite their density and contiguity, the houses of Malagueira have two prerequisites that distinguish the individual habitat from the collective habitat: an autonomous entrance and absence of neighbours, both above and below. This research also stresses the importance, in this house, of a variable of apparently smaller importance: the patio wall. The variation of its height contrasts two types of patio: from a high wall results an enclosed and intimate patio facing the house, while a low wall gives rise to an open patio that exposes the house to the street. On the other hand, the rough finish of the "aqueduct" (infrastructures galleries - to which Siza wanted to give a symbolic role in the unification of the neighbourhood) and the non-completion of the public spaces and equipment initially designed by Siza, consumes some fragilities, prestige of a neighbourhood that remains a peripheral residential complex.
Downloads
Published
Issue
Section
License
CIDADES, Comunidades e Territórios by DINÂMIA'CET-Iscte is licensed under a CC-BY licence.






